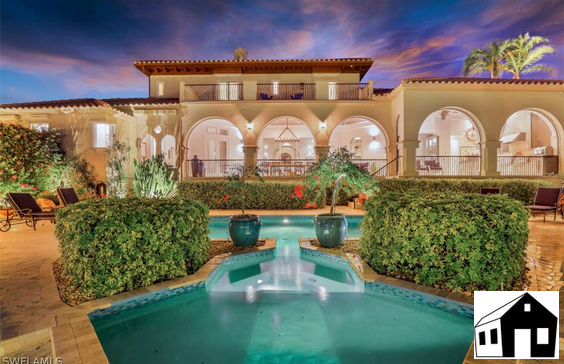$19,663/mo
SPECTACULAR RIVERFRONT VILLA designed by renowned architect and reimagined by the int’l designer, owner. This Tuscan style home w/ its timeless features is a rare find. Lush landscaping is offset by the beauty of the home. Large thick wood + glass door welcomes you into the vestibule and through to the opulent grand room and its breathtaking river views. The light and open grand room was designed for comfort and entertaining. The gourmet kitchen is the envy of any chef, white cabinets are showcased w/ Blue Bahia Granite + stainless. There is a breakfast nook and a formal dining room w/ a custom Italian crafted dining set and wine closet. The light and airy owners retreat is heaven. Enormous custom closet. Ensuite w/ double vanities and showers indoors + out. Entertainment room and 2 bedrooms w/ ensuites grace the 2nd floor. Rentable Guest House off the kitchen shares a balcony w/ the artist’s studio. Outdoor kitchen + bar are adjacent to a massive lanai which overlooks the backyard wonderland w/ seating areas under the shade of sculpted oak trees and gazebo. The heated pool is naturally private. 206’ seawall + captain’s walk. 25k lb covered boat lift plus lift platform for toys.




































