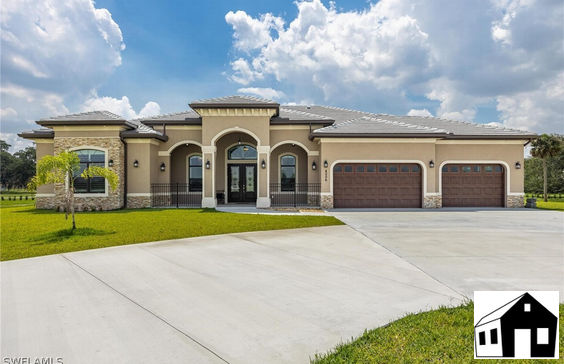$7,843/mo
WELCOME HOME TO YOUR CUSTOM DESIGNED, NEW CONSTRUCTION OASIS! As you walk up to your beautiful property, you will notice outdoor recessed lighting which accents the home's unique features. As your walk through your front door, you will notice modern, porcelain tile, plantation shutters, & crown molding throughout. Pleasing chandeliers accompany the private den and formal dining area. Notice the extraordinary tray ceiling design over the formal living area that opens to the kitchen. The custom cabinetry offers plenty of storage space, and is beautifully lit. The walk-in pantry located off the kitchen is a DREAM for homeowners. The large master bedroom features a charmingly-lit tray ceiling and TWO walk-in closets with custom shelving. The master bath offers a stand-alone tub, dual sinks, & a walk-in shower with multiple spray options. The other bedrooms are located on the opposite side of the home and all feature large walk-in closets. 2 more gorgeous bathrooms are split between the guest bedrooms. Open the home to the amazing outdoor living area with an over-sized custom pool with waterfalls and amazing lighting. Entertain on the huge lanai and amazing outdoor kitchen!




































