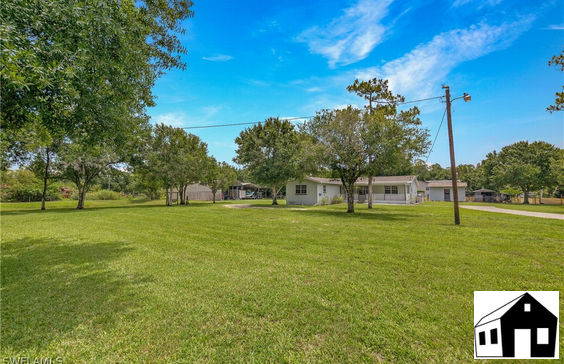$2,113/mo
This impressive home has been fully renovated with attention to detail! It is packed with upgrades and located within 5 minutes from I-75 in N. Ft. Myers; making the commute to work, dining & shopping a breeze. 4-bedroom, 3 bath on 2 acres, 2 masters and is completely fenced with remote activated gate entry. 1800 sq ft home boasts a new kitchen with an induction stove, pot filler, double oven with convection & microwave, farmhouse sink, dishwasher, and custom cabinets with under cabinet lighting throughout. Gorgeous remodeled bathrooms with LED lit mirrors and quartz countertops. Pergo flooring, indoor laundry, city water and spray insulation under the home. The property has beautiful oak trees, large pond, and amazing outdoor living area perfect for entertaining. Enjoy the oversized deck with fireplace, spa, 24ft above ground pool and summer kitchen that includes sink, frig, grill, searer, granite countertops, lots of storage, and custom granite table that seats 8. Workshop 1 is a 40’x70’ covered storage area for all of the “toys” that includes a 20 x 35 ft insulated enclosed area with electric, AC and a 10’x10’ rollup door. Workshop 2 is 12’x48’ with electric and a window AC.
































